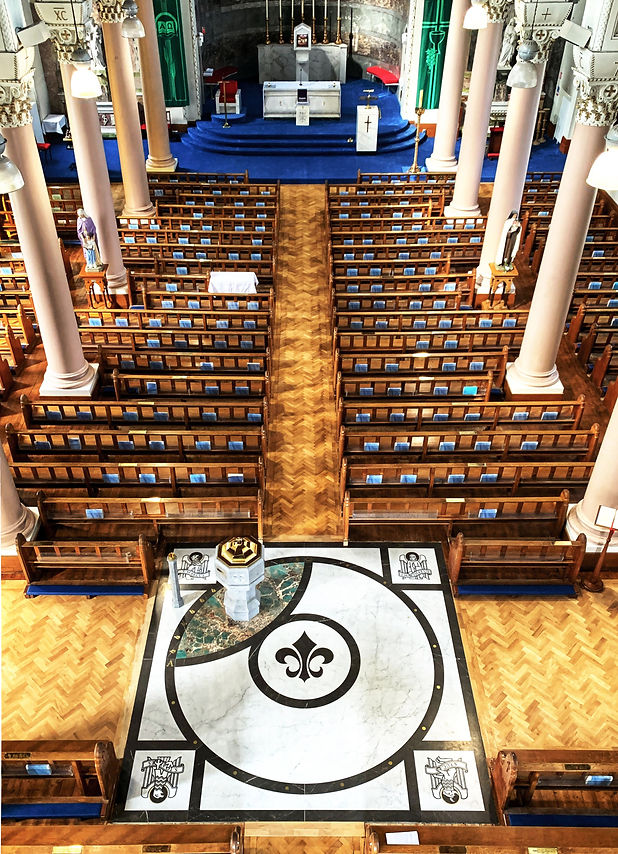
Foxrock Church Renovation
Cobbe Architecture were approached by the Parish of Foxrock to review the current church sacristy which was felt was no longer fit for purpose and to look at proposals for the relocation of the baptismal font to allow a greater involvement of the parishioners in the sacrament and celebration of baptism. A lengthy consultation process was undertaken to ensure that there was support from the parishioners for the works. The sacristy was modernised and subdivided to allow for a ‘working area’ for the sacristan, and a more private robing area for the celebrant that could also be used for meetings with parishioners when required.
Ideally, in keeping with the symbolism of Baptism, the Font should be located inside the main door of the Church. It would not have been practical to do this in Foxrock Church as it was felt that it would result in the loss of too many seats, so it was decided to locate it as near as possible to the main door in the existing crossing of the Church at the intersection of the transepts and the nave. The stone font used in the new Baptismal Area is the original Font that was used in the earlier Foxrock Parish Church located on Torquay Road (known as the Tin Church). Its relocation within the Church highlights its historical significance in the life of the Parish. The rationale behind the location of the font in an off-centre position is a deliberate design decision in order to support inclusive liturgy for all people who come to the Church and to facilitate entrance and recessional processions, especially for weddings and funerals. The design of the Baptistry area incorporates the liturgical symbols of the Baptism Ceremony and Christianity, giving the new area a purpose of reflection and biblical knowledge. The symbols represent the four Evangelists, Alpha and Omega and the Virgin Mary represented by the Fleur de Lis.
As part of the design for the new baptismal area, a newly created Aumbry for the Sacred Oils, has been located in the eastern transept. The new prominent location for the Olea Sacra highlights their significance in the Sacrament. The Olea Sacra is housed behind a new bronze and timber framed cabinet which is backlit by natural light from the existing window behind. The Sacred Oil containers have been commissioned from Jerpoint Glass.
This was very much a parish lead project and we believe that the works improve the church both architecturally and from a liturgical standpoint. The project as whole brings Foxrock church into the 21st century, making it more fit for use without forgetting its historical and cultural history or that it is ultimately a scared space and place of worship.
Category
Civic
Client
Parish of Our Lady of Perpetual Succour
Location
Foxrock, Co. Dublin
Design Team
Cobbe Architecture, Linesight Quantity Surveyors, IN2 Engineers
Contractor
NSBS Construction










